


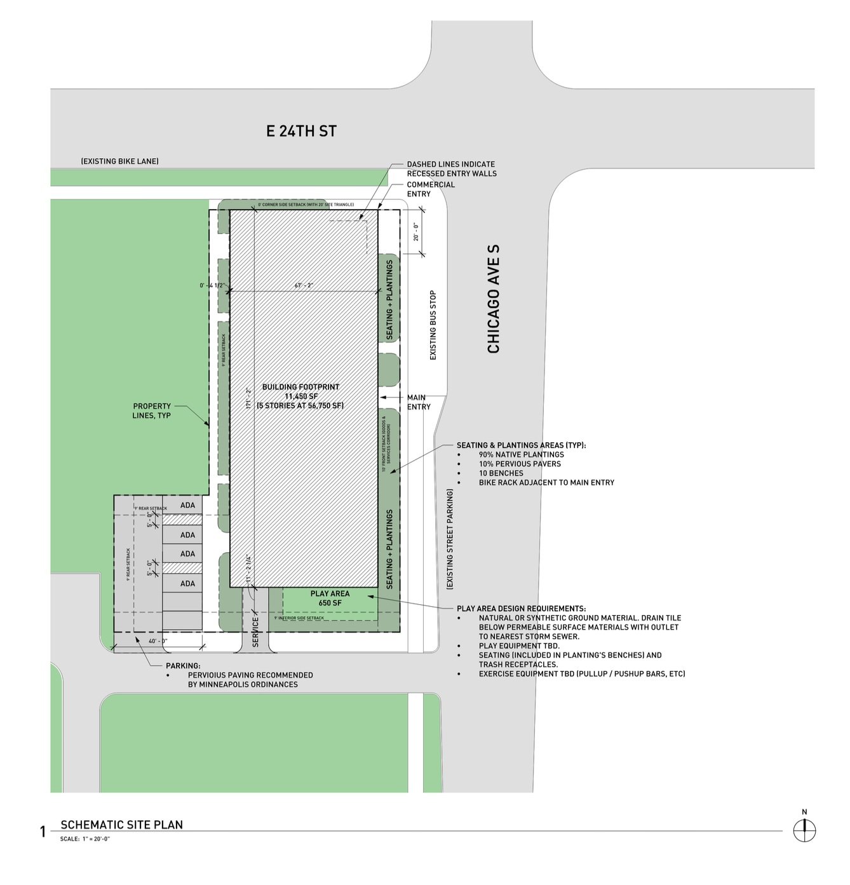
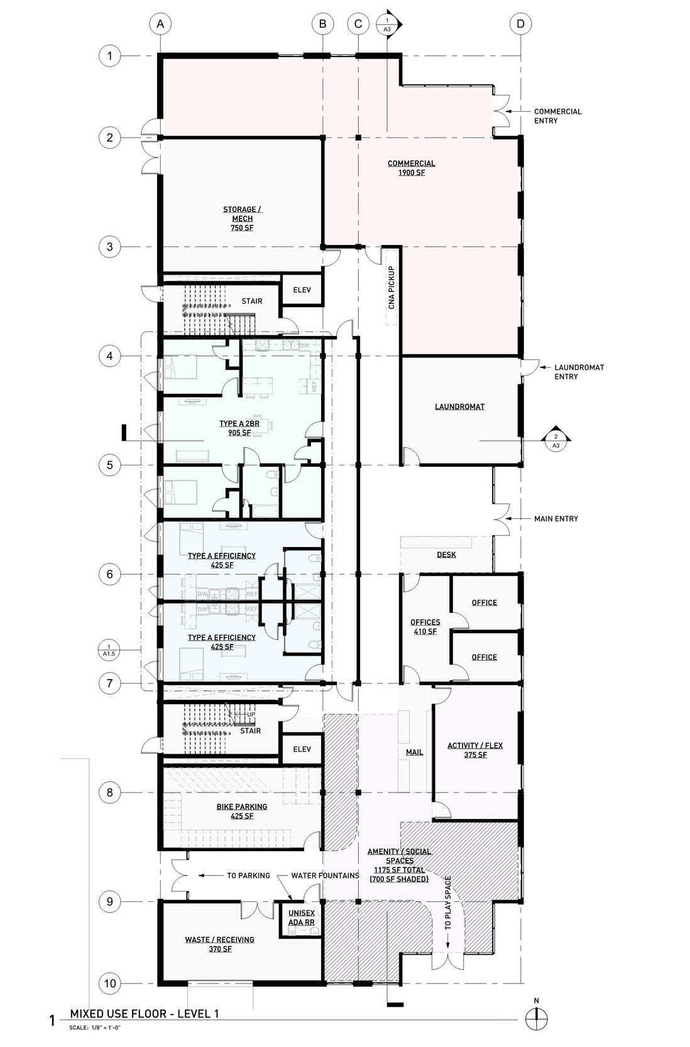
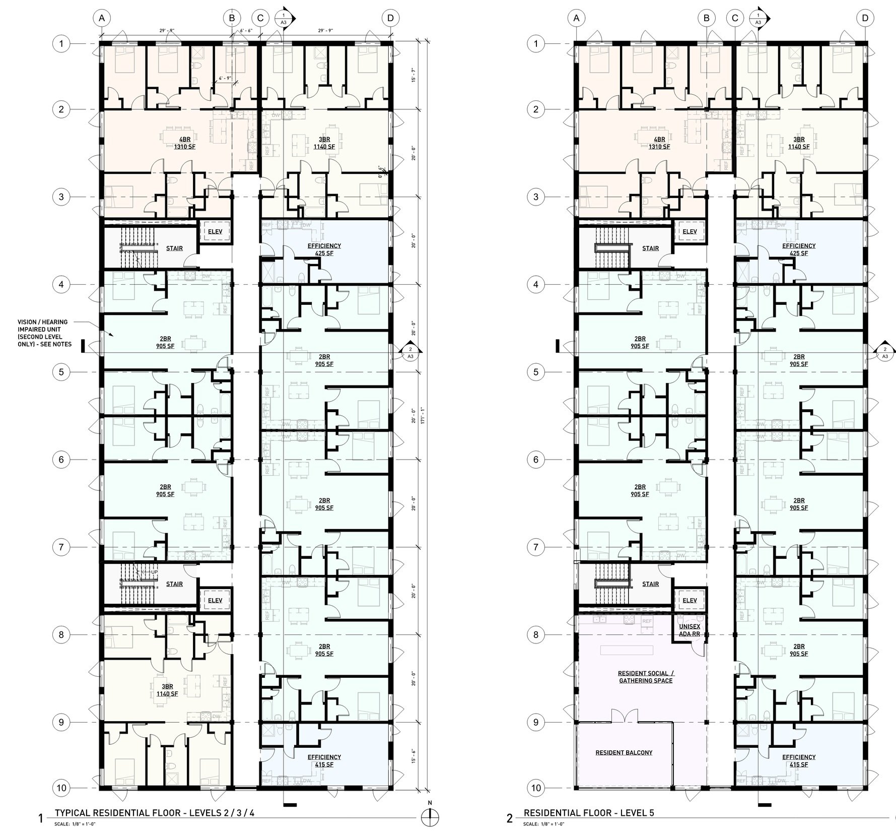
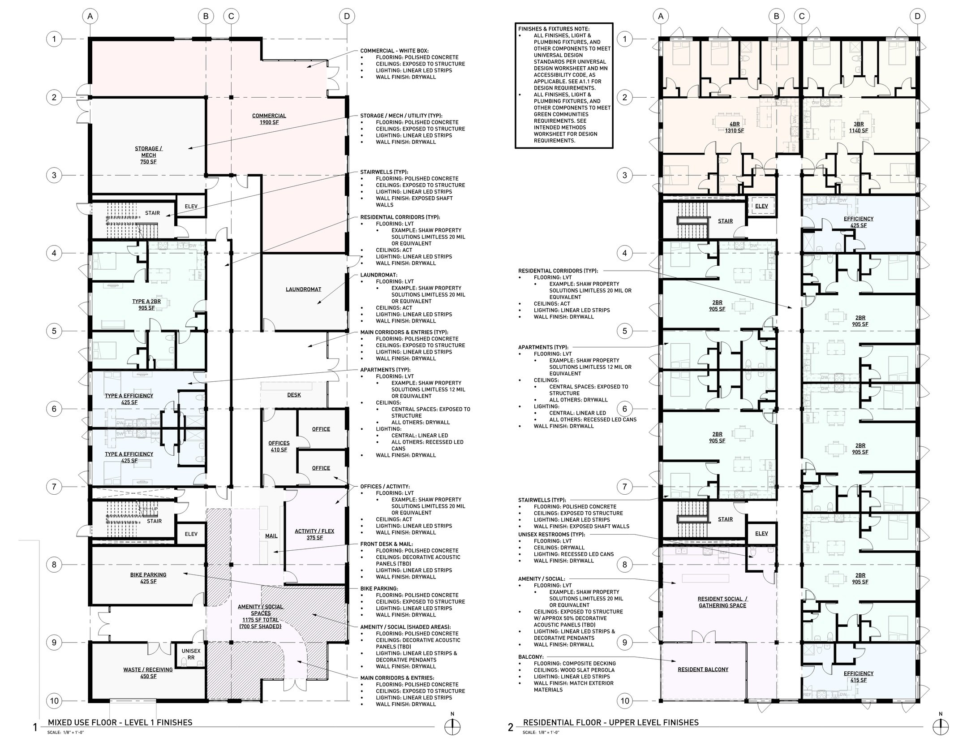
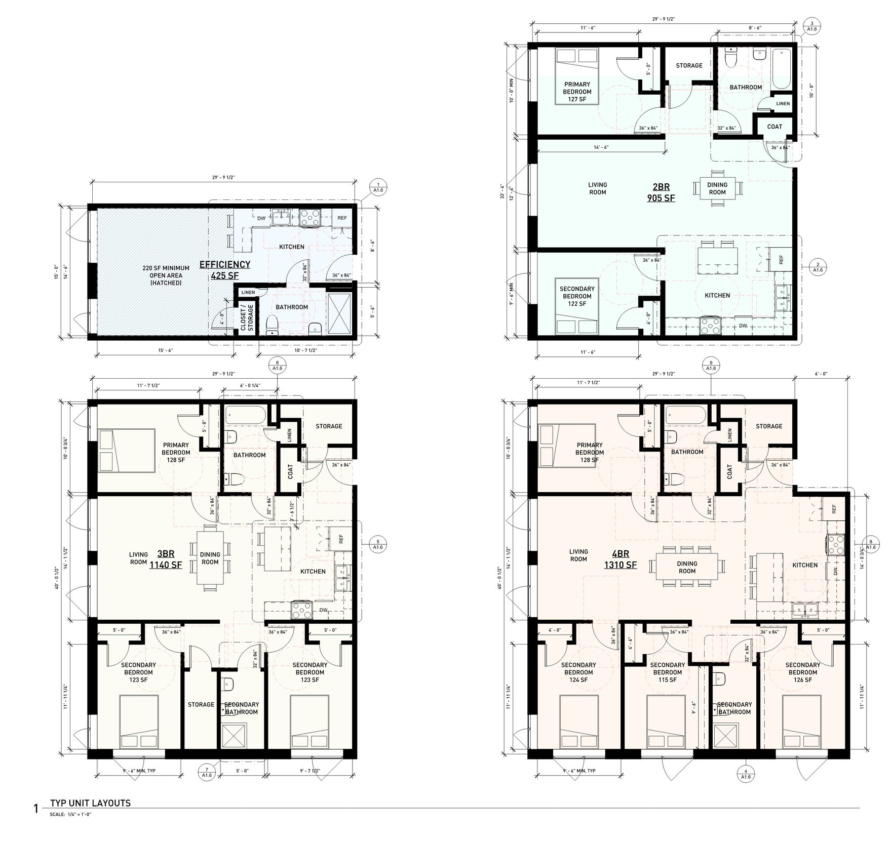
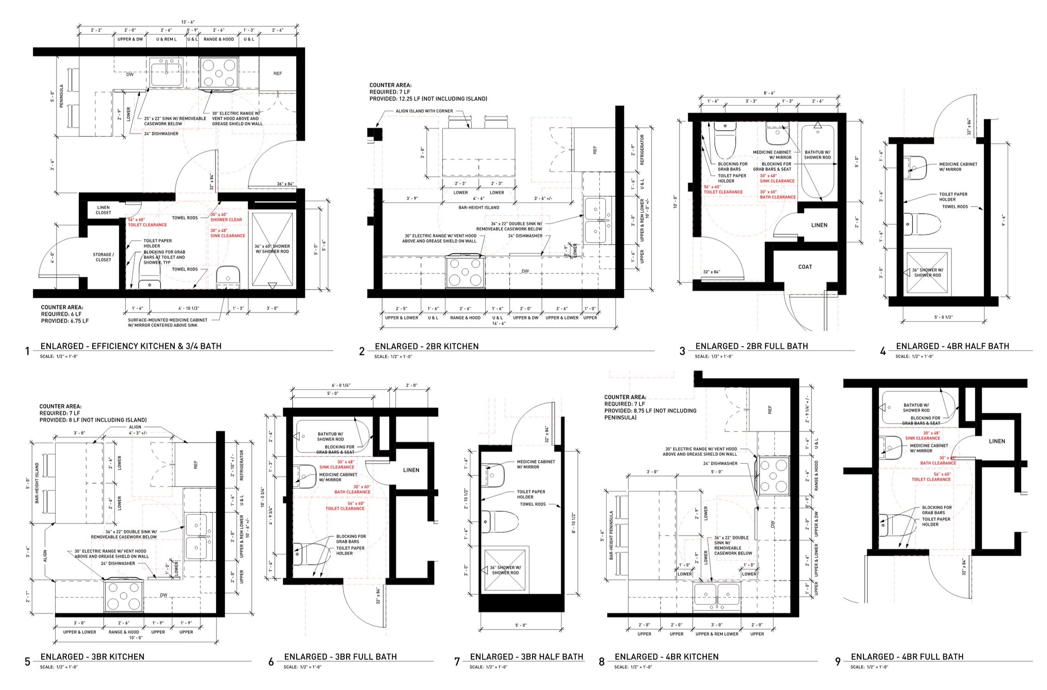
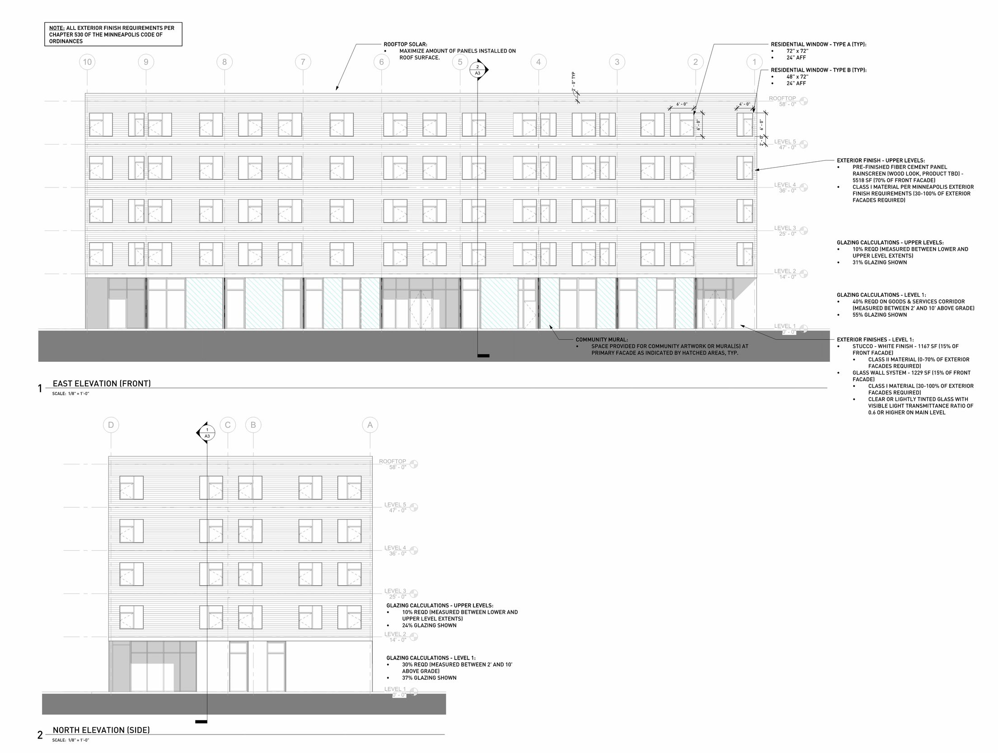
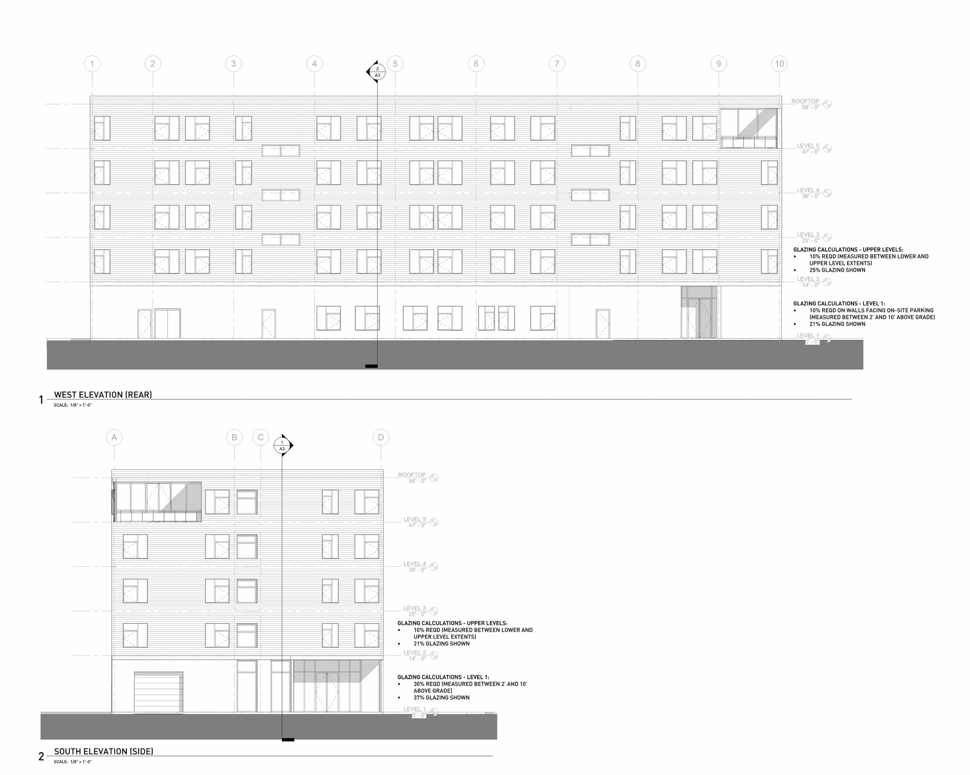
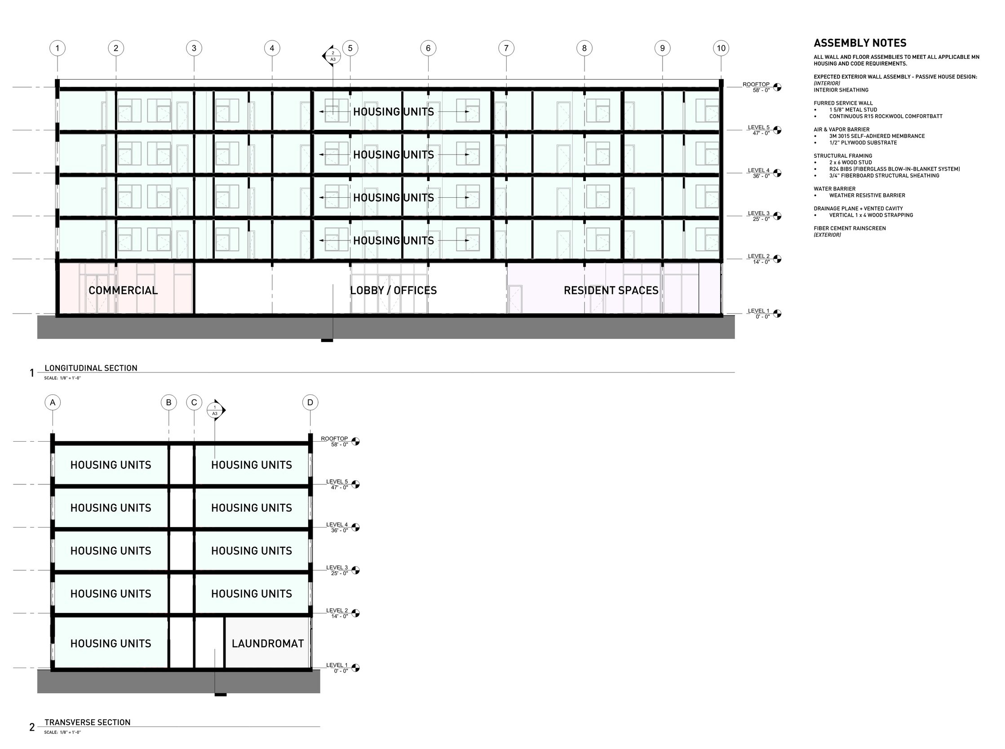
2400 Chicago Affordable Housing
Sustainable Mixed-Use Development & Affordable Housing Proposal | Minneapolis, MN | 2024
Development Partner: Stride Development
Truly Supportive and Accessible Housing for All
Designed and submitted as a proposal for MN Housing affordable housing funding, this project strives to provide holistically supportive, healthy, and sustainable housing through a range of innovative design strategies, which include but are not limited to:
Passive House construction to greatly reduce energy usage and improve occupant comfort year-round through super-insulated and airtight exterior walls and envelope, which also results in very quiet living spaces even adjacent to busy roads;
Wellness-focused design strategies, including biophilic interior materials as well as ample natural light and views well beyond the code minimum, all of which results in myriad physiological benefits;
Universal Design requirements met within the entire project to ensure accessibility and comfort for occupants of all physical capabilities, ages, and life situations;
Highly efficient building systems, including a rooftop solar panel array to generate a significant portion of the building’s energy usage and heat pumps.
Additionally, while the design originally aimed to incorporate mass timber structural systems to greatly reduce the project’s embodied carbon but unfortunately was unable to due to budget constraints, the knowledge and resources gained through that process leave us just as determined to use that design strategy in future projects.
Aside from a tight buildable area, you really couldn’t ask for a better site for affordable housing. Located in the heart of the Phillips neighborhood in Minneapolis on an incredible site that’s adjacent to multiple major transit lines and walkable to countless amenities and services, residents will be able to avoid the burdens of car ownership while still maintaining strong connections to employment, education, services, and the surrounding community.
A major focus of the design process was to balance the efficient use of space for housing units while ensuring they still feel as comfortable as possible and meet MN Housing’s many design requirements and standards, including Universal Design. The unit layouts feature streamlined and clean arrangements of space that minimize corners and corridor spaces that not only reduce efficiency, but also create challenges for accessible design and use. This thorough attention to detail especially applies to kitchen and bathroom spaces, which are especially challenging when implementing Universal Design strategies. Large windows are visible across the entire shared space and showcase views across the neighborhood while providing access to natural light and ventilation.
Across the building, many community and resident amenity spaces have been provided. The main floor includes a generous open space for gathering and relaxing that’s connected to the exterior play and exercise space, as well as a flexible activity space used for tenant-led programming such as meetings, classes, gallery events, etc. A large resident gathering space on the upper floor includes a shared kitchen and balcony.
Finally, a corner commercial space will prioritize local small business or community organization tenants, while a laundromat is shared between residents and the community.
We’re very excited about the possibility of this project moving forward, with MN Housing’s decision expected in late 2024.
