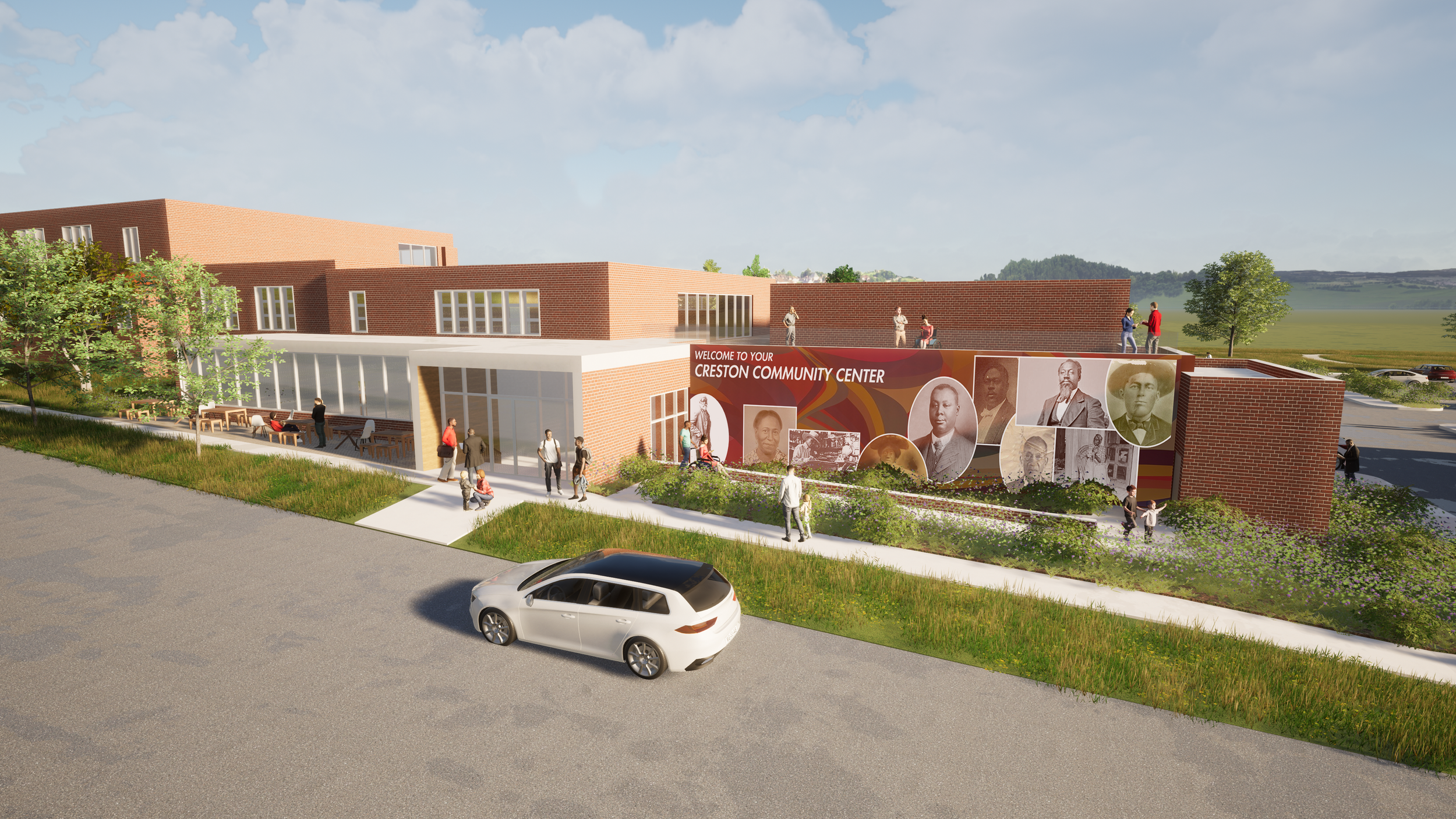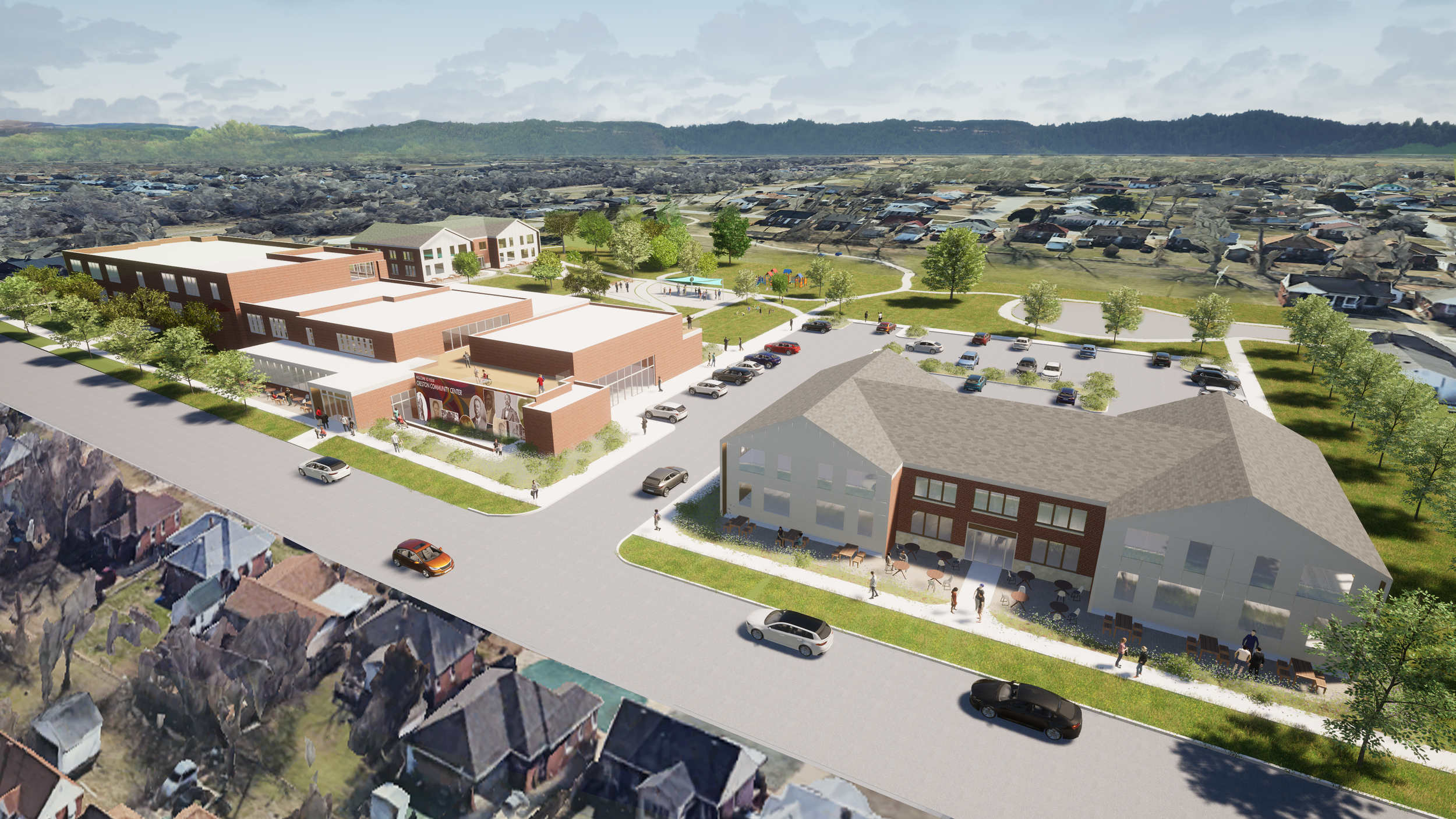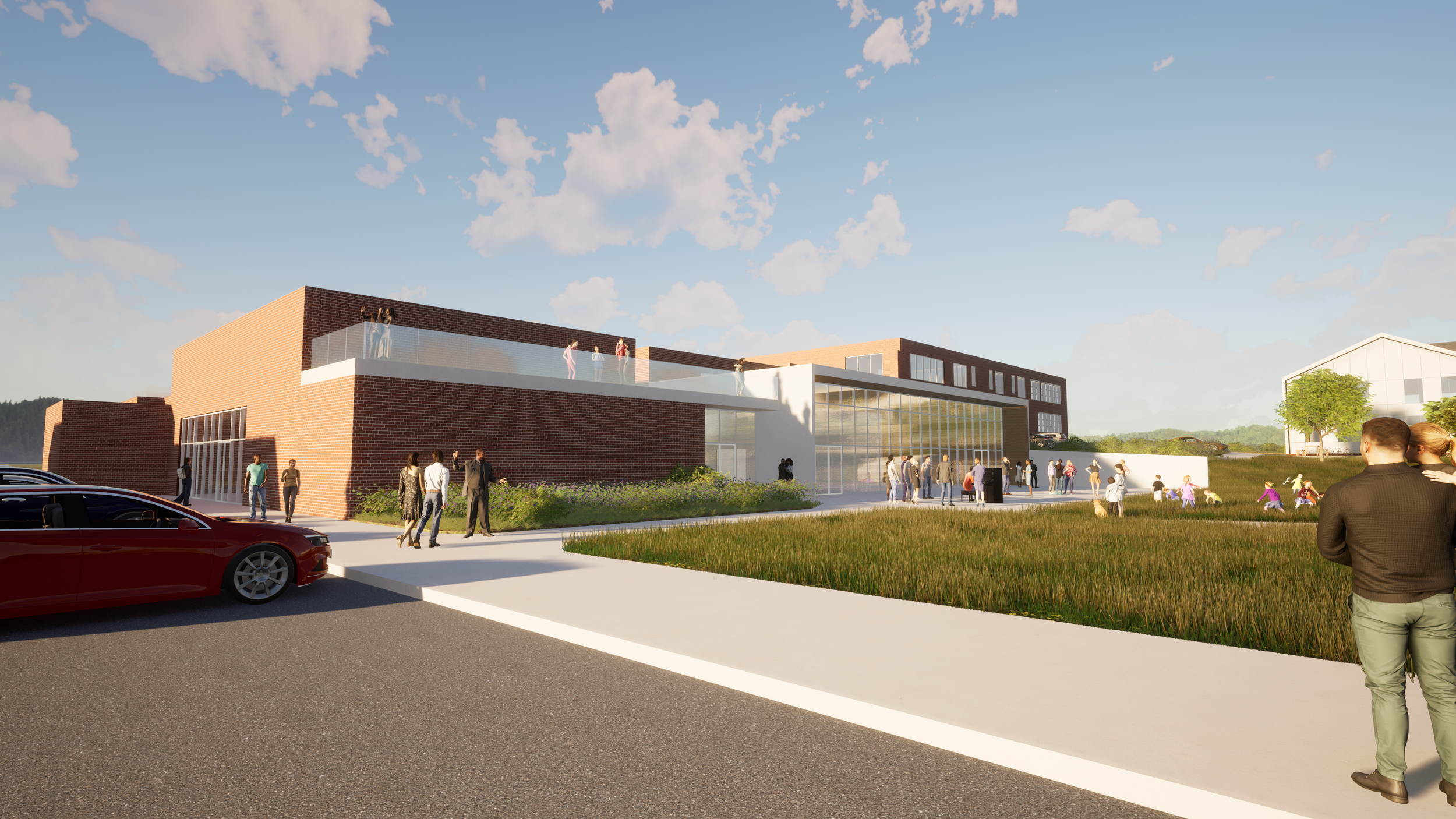







REVIVAL | Creston Community Center
RFP Awarded for Redevelopment of Existing Historic School & Site | Oklahoma City, OK | 2023 - Present
Development Partners: Be Good Development
Breathing New Life into an Important Community Anchor
The former Creston Hills Elementary School building, across its multiple past lives prior to over a decade of vacancy and neglect, has always been focused around the support of its community, their growth, and their well-being. We fully believe that even as it transitions out of a purely educational use, it would still be best for it to remain a valuable and crucial center for the neighborhood, repurposed into a multi-functional community services and cultural center that provides programs and benefits for community members of all types and life stages.
The heart of these new programs is a community museum focused around the Creek Nation Muscogee Creek Freedmen, showcasing the history and culture of the community as well as language and cultural classes. The existing library is repurposed into a research library that will allow visitors to explore genealogical documents and speak with experts on their heritage. Spaces for a variety of educational services, social services, and community meetings are planned for the upper level, including a small lab providing DNA testing and health fair services as well as classrooms and study spaces providing resources for learners of all ages. On the lower level, a new arts wing repurposes the existing multipurpose room into an auditorium, with the flexibility to split into two smaller studios for music and wellness classes. An expanded back of house area allows for more intricate community theater productions and functions. A black box studio serves multiple functions, including music and video production. All of this is flanked by two new additions - a small cafe and gallery addition at the front of the building and an events space at the park side, which provides opportunities for larger community functions and rentable events such as weddings.
Pedestrian engagement with the building from the front street’s sidewalk has been energized by the new entry addition. Taking the place of an unwelcoming service entrance sunken below grade level, a bright new cafe and gallery space draws pedestrians into the space, with a comfortable front patio space at the front elevation and an accessible ramp winding through planters and alongside the new mural coming in the side entrance. Once inside, occupants can explore the new theater and arts wing at the ground level and exit directly through the south to the courtyard connecting to the existing park. Or they’re able to go upstairs to explore the new community museum or take advantage of a variety of educational, cultural, and social services resources. The new apartment buildings have strong pedestrian engagement as well, with large outdoor gathering spaces along the front and back of each building.
The sitework and urban design elements are intended to create as welcoming an atmosphere as possible. The site will be open to pedestrians on all sides, maximizing access to the amenities and services, with new paths connecting the development to the existing park’s paths and spaces. A central gathering area in the center of the site provides opportunities for outdoor community events and festivals as well as impromptu everyday activities and uses. A variety of seating types will be provided at all outdoor gathering spaces to ensure the spaces are accessible and equitable to visitors of all abilities. Bicycle parking will also be provided at the primary building entrances to encourage alternative transportation methods.
Given the existing building’s current condition, many elements will be incapable of being reused due to wear or damage, but reusing existing elements wherever possible will minimize construction waste and new embodied carbon. Even though the proposed layouts result in very different spaces from the previous layout, the design team has been intentional in reusing existing walls and other elements when feasible, with many being repurposed throughout. Similarly, new restrooms and plumbing have been located at or near existing plumbing to minimize disruption to existing building elements.
