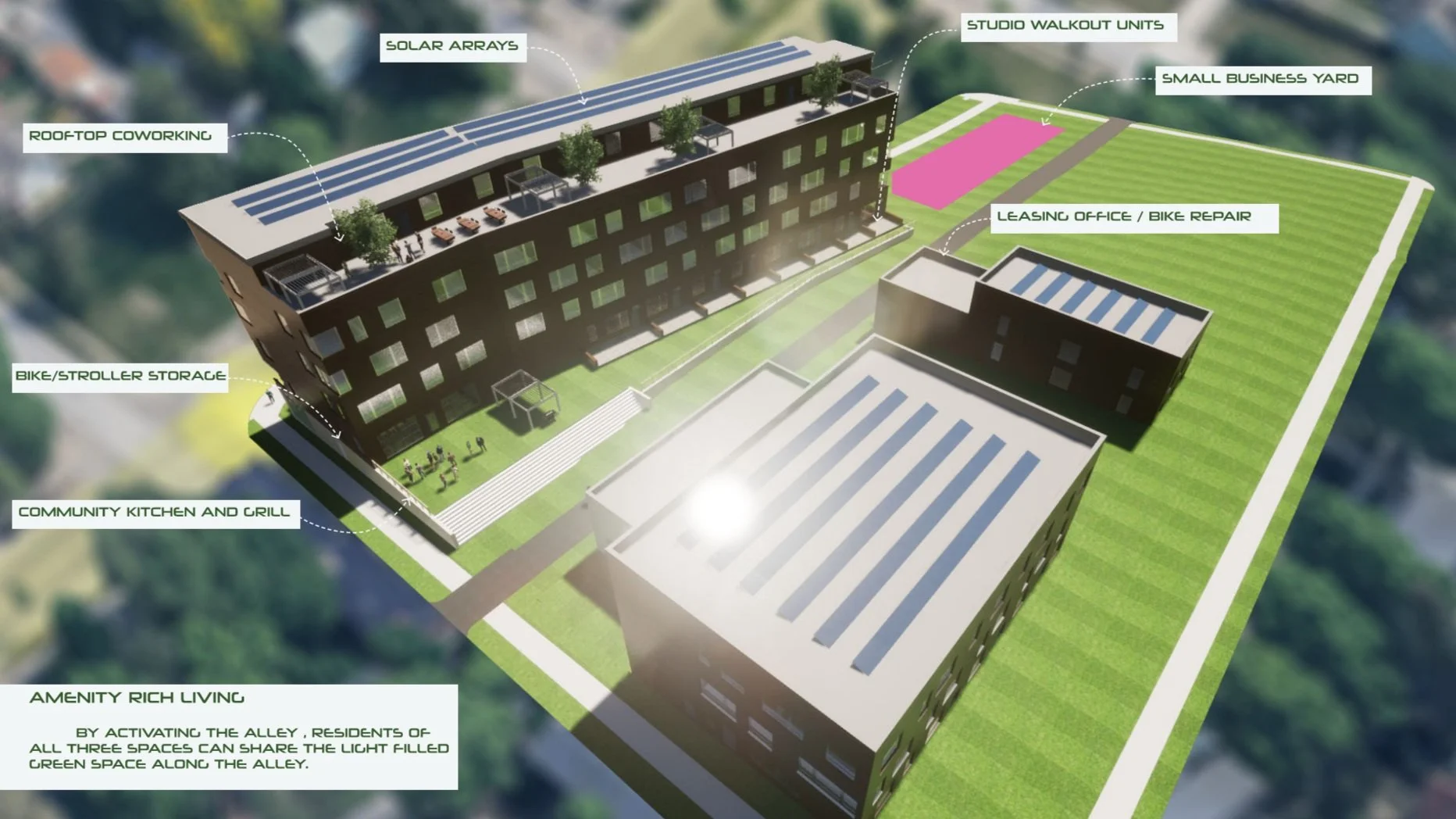











Lowry Affordable Housing
Sustainable Mixed-Use Development & Affordable Housing Proposal | Minneapolis, MN | 2023
Development Partner: Stride Development
A New Community Boulevard for Holistically Supportive Housing
Submitted as a proposal for a Minneapolis affordable housing RFP utilizing challenging sites in North Minneapolis, our proposal shaped three loosely connected lots into a shared community. Like many of our projects, this project’s goal was to develop spaces that not only tie into the surrounding context, but also help to support and highlight the unique strengths and needs of the local communities that will make this space their own, resulting in holistically supportive and sustainable affordable housing that benefits residents and local community members alike through addressing systemic disparities such as access to quality housing, safe community spaces, and environmental health justice.
Housing needs intersect with a wide cross-section of issues within the local community. Housing affordability and availability are prevalent and long-running issues in the Twin Cities, and Office of Disease Prevention research shows that in “a limited rental market with few affordable vacancies, people with the lowest incomes may be forced to rent substandard housing that exposes them to health and safety risks such as vermin, mold, water leaks, and inadequate heating or cooling systems.” These indoor environmental quality issues can impose significant health impacts on residents, including but not limited to respiratory issues as well as developmental and neurological impacts, particularly on vulnerable populations such as young children and the elderly.
Compounding these indoor issues are external factors - it’s been well documented in recent years the significant levels of environmental burdens that North Minneapolis residents endure compared to the rest of Minneapolis. Consistent exposure to high levels of airborne pollutants from local industries and high traffic roadways have tremendous physiological impacts on residents’ health and well-being, resulting in this zip code having the highest rate of asthma hospitalization in the state (5x the average rate) among other issues. Air quality monitors east of the project site on Lowry Avenue have repeatedly measured airborne toxin and particulate matter measurements exceeding safety standards in the past decade due to nearby industrial operations. Heavy metal and particulate matter from these processes, including the highest levels of airborne lead in the state, can result in severe respiratory and cardiac issues, cancer, and developmental problems in children. Automotive pollutants such as nitrogen dioxide (which is 2.5 times higher in Minneapolis than the national average) also result in severe respiratory and cardiac issues, lower newborn birth weights, increased risk of premature death, and is likely to be a primary cause of asthma in children. Considering asthma is the leading cause of disease-related absenteeism in US public schools, higher occurrences of asthma in Black children further exacerbate the educational disparities they already face from systemic issues. Constant levels of noise pollution inherent to living near busy roadways or highways increases risks of heart attack and obesity, impairs sleep, and even increases occurrences of depression.
Our team was already committed to pursuing Passive House design strategies for this project due to the sustainability and affordability impacts, but these design strategies are also highly beneficial in helping to protect these residents from the unique environmental challenges they may typically face in their housing choices. In addition to incredibly high energy efficiency standards, Passive House design supports the health of occupants in a variety of key ways. These design practices include strategies such as airtight construction methods as well as continuously filtered air and healthy material selection, which combine to reduce exterior contaminant infiltration as well as interior issues like mold and sick building syndrome, plus result in nearly non-existent outdoor noise. Highly insulated buildings are also consistently comfortable year-round, which has only gained importance due to our increasingly volatile summers and winters. The result is living and gathering spaces that are highly protective of occupant comfort and health.
One of the most exciting opportunities presented in this project is the creation of a series of safe and supportive community spaces for residents and neighbors. According to a Metropolitan Council report, while minority populations in Minneapolis constitute nearly 40% of the population, they only represent 3% of regional park users, even though 94% of all Minneapolis residents live within a ten minute walk from a park. Black residents have expressed concerns with both safety and prejudice from authorities as prominent barriers to park usage. In the hopes of addressing these disparities, this project incorporates a number of welcoming outdoor spaces for the community. The eastern portion of the primary site has been set aside as an outdoor community gathering space that provides opportunities for public functions including social gatherings and celebrations, creative expression and performances, and small business incubation. The south face of the primary building includes a large patio space for gatherings and play that’s sheltered from the busy street, and is planned to be connected to shared resident services such as a communal kitchen. Outdoor spaces on the second and third buildings have been located so as to help encourage a sense of connection and community between neighbors. Additionally, commercial tenant spaces are planned to prioritize local businesses and organizations, helping to both support the local economy and provide spaces that the community can call their own.
